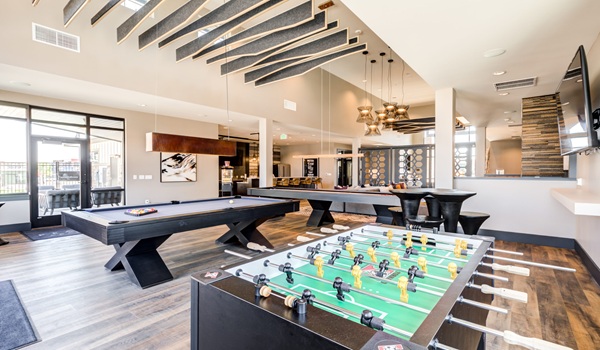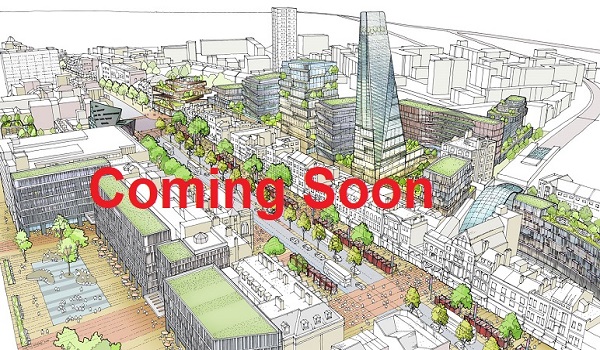Century Sankhya Master Plan
Century Sankhya master plan has 486 plots on 150 acres in Chikkajala. There are plots with a size range between 1200 sq ft and 2400 sq ft. There are commercial spaces and Vidya ship university is also coming inside the township.
A Master Plan is a document that displays where the project's facilities will be located along with pictures and shows how it will appear in the future.
Century Sankhya is a single-phased project which will be fully finished by Jan 2029. The project offers plenty of areas for people to sit and unwind, and it is fully surrounded by flora. The project is created by a worldwide recognized architect who will deliver people with an exciting work area.
The plot plan of Century Sankhya shows the visualization of 486 plots in the project of various sizes. The plot plan shows the different sizes of plots in the project, which includes
- 1200 sq ft
- 1500 sq ft
- 1800 sq ft
- 2400 sq ft
The plot's price varies with the size and its location inside the project. All the plots have a stunning look with wide roads, and the everyday routines of people are improved by their access to many modern features.
The Master plan will help you understand the project's overview and the placements of key features like
- Entry and Exit Ramp
- Full Direction of the layout
- Road Access
- Modern Features
- Open space area
- Plots of different sizes are highlighted with different colors.

Century Sankhya has a clubhouse that will be constructed to accommodate a wide selection of features appropriate for all age groups. It will provide a great living experience as people can unwind from the busy city life. These are the ideal areas for relaxing and having a great time with their family.
- Indoor games
- Leisure Pool
- Changing Room
- Badminton Court
- Gym
- Banquet Hall
- Co-Working Space
- Yoga area
- Party Hall
- Indoor Kids Play Area
- Indoor Pool
- Squash court
- Conference Room
- Swimming Pool
- Spa & Sauna
- Mini Theater
For those looking to unwind, there are beautiful outdoor areas to provide a serene escape from daily busy work. Safety is given a priority here. There are advanced security systems that include 24/7 security guards at the entrance to take note of the vehicles and people entering inside.
CCTV cameras are installed at all common areas and at parking areas to monitor what is happening inside the community. The project has a lot of eco-friendly features that include a rainwater harvest unit, a water recycling system, a better sewage disposal system, etc.
Being in close proximity to key areas of the city such as Yelahanka, the project location enhances its appeal. Employees can benefit from reduced commute times, which will lead to increased productivity. Century Sankhya showcases a thoughtfully crafted master plan that will emphasize aesthetics and functionality.
Faqs
| Enquiry |
